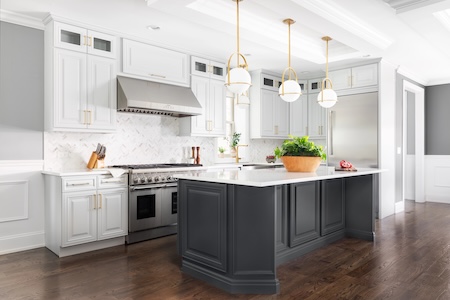Open-Concept Kitchen Remodels: Is It Right for Your Home?

An open-concept kitchen remodel is one of the most popular home updates today, and it’s easy to see why. Removing walls to create a smooth flow between the kitchen, dining, and living areas can make even smaller homes feel more inviting. This style isn’t just about looks – it also changes the way you live and interact with the space every day. Before you start planning, it’s helpful to explore the benefits, drawbacks, and design considerations to see if this layout truly fits your home and lifestyle.
Benefits of an Open-Concept Layout
The biggest advantage of an open kitchen is connection. With no walls dividing you from the living or dining room, you can cook while talking with guests, watch kids doing homework, or keep an eye on the game without missing a play. The open space lets in more natural light, which makes the entire area feel larger, brighter, and more welcoming. If you enjoy entertaining, this setup is ideal because everyone can gather in one space comfortably.
This design style can also boost home value. Buyers often look for homes with open layouts because they feel more modern and spacious. A well-planned open kitchen can become the centerpiece of your home and make a lasting impression on potential buyers.
Potential Challenges to Consider
Despite its popularity, open-concept living isn’t for everyone. Without walls, noise travels easily, so conversations, music, or television can overlap and make the space feel busy. Cooking smells also spread more freely, which may not be ideal if you frequently prepare strong-scented meals.
Storage is another important consideration. Knocking down walls often means losing upper cabinets, so you’ll need a strategy for where to keep dishes, pantry items, and cookware. An experienced remodeling contractor can help design creative storage solutions like large kitchen islands or built-in shelving to make up for the lost space.
Designing the Perfect Open Kitchen
If you decide this layout is right for you, thoughtful planning is key. Your contractor will need to determine if the wall you want to remove is load-bearing and, if so, install the proper support beams. Choosing the right flooring, lighting, and cabinetry helps tie the open areas together visually for a cohesive look. Working with professionals who specialize in superior Stanton home remodeling ensures that your space is both beautiful and functional when the project is complete.
Bring your dream kitchen remodel to life—contact Stronghold Construction LLC today for expert design and remodeling services in Stanton!